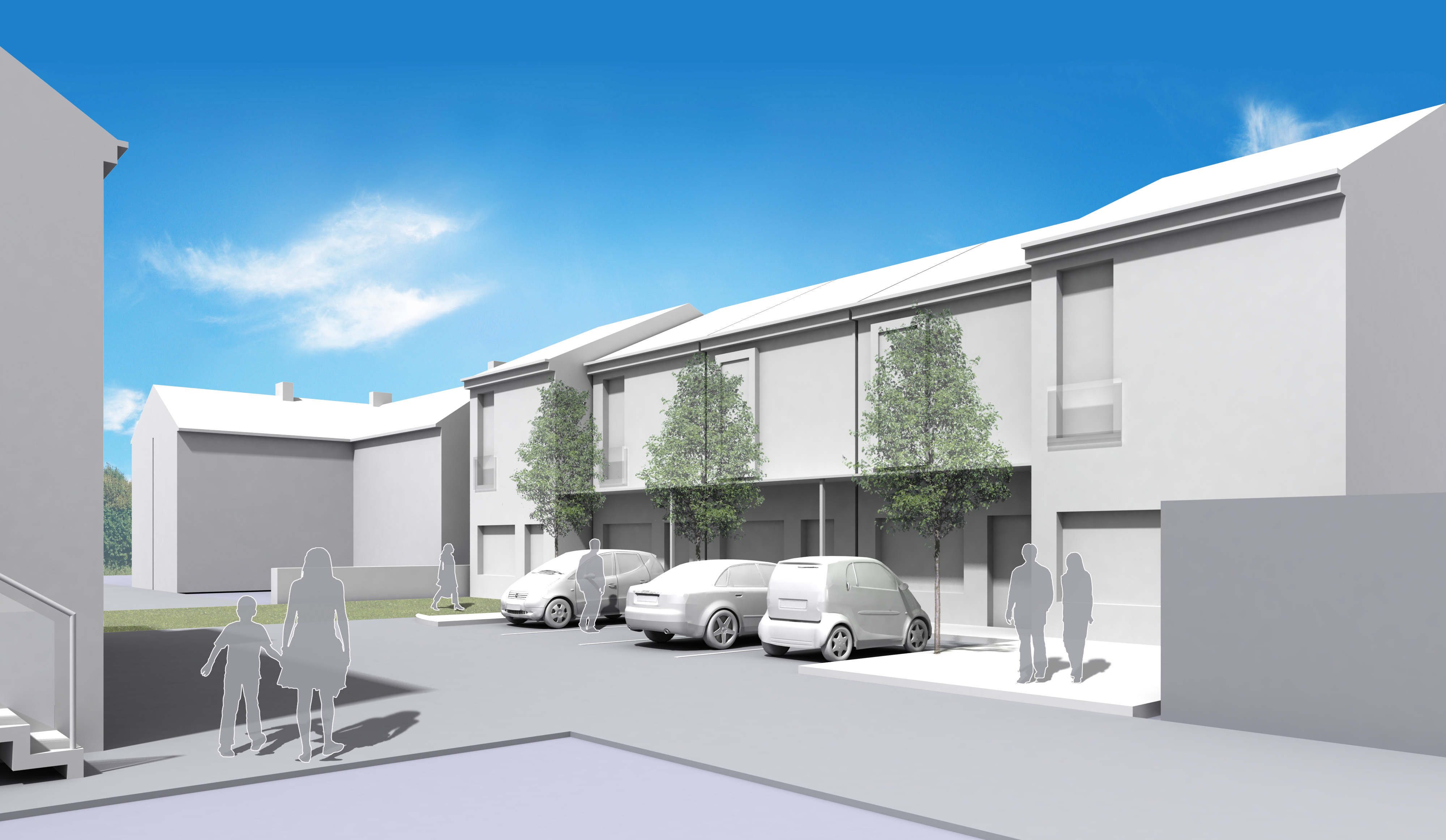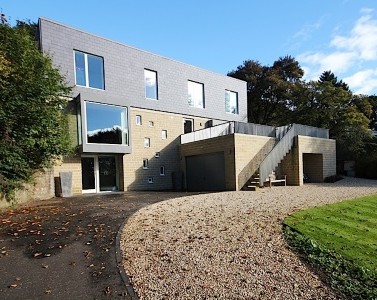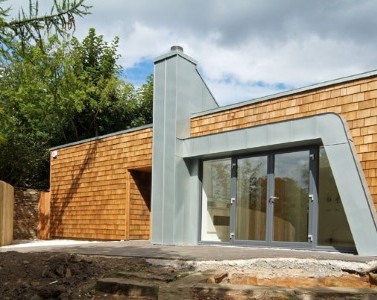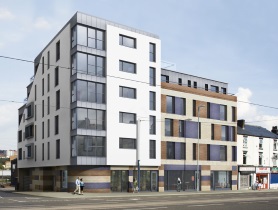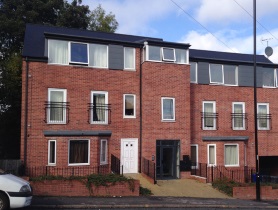Client brief:
Two houses with long gardens currently occupy this site which the owners wanted to improve and increase the capacity. The aim is to gain agreement on a robust scheme which is urban in character.
Our Solution:
The site constraints included two poplar trees, a narrow access and a requirement for servicing and turning. In response we designed terrace of townhouses to create a mews type forecourt with parking and trees. This arrangement fits well with the surrounding urban housing and allows the retention of the existing long gardens.
The outline application was approved in autumn 2009.
What the client said:
“When we wanted to achieve outline planning consent to replace two rather run down Victorian semis, Simon delivered a scheme that was thoughtful, creative and maximised our return. It exceeded our expectations in all regards.”


