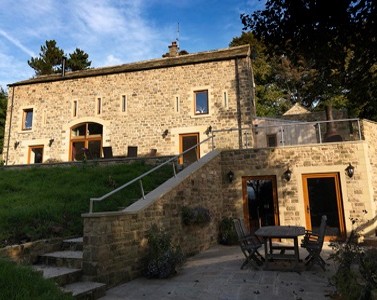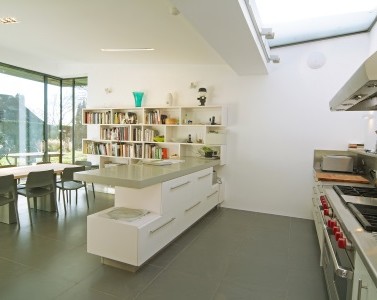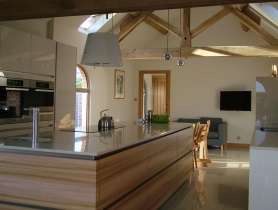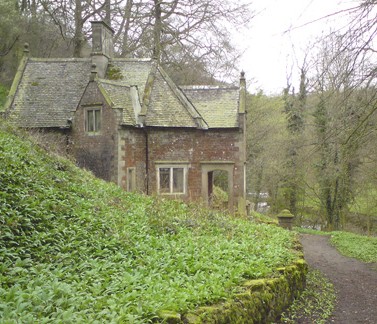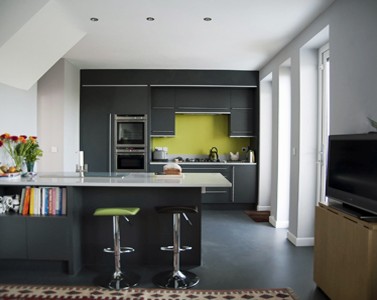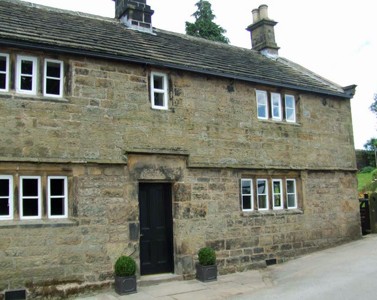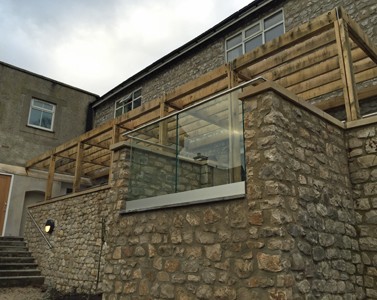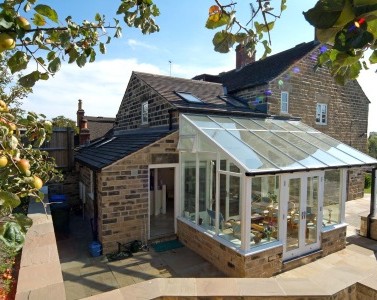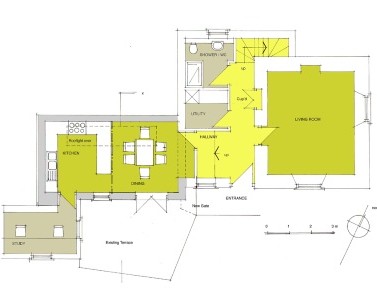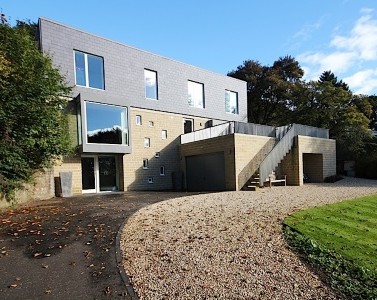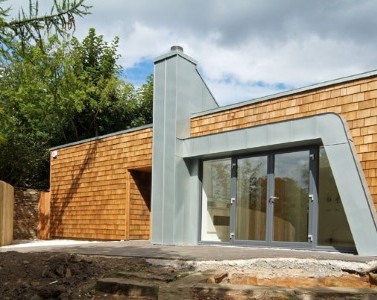This arts and crafts semi lies at the end of the street with a wooded aspect to the side. The aim was to add much needed utility and storage space at the ground floor and add two generously sized bedrooms at first floor.
Our design rationalised living spaces and extended the ground floor to create an open plan dining kitchen space for the family. On the floor above each bedroom is set back with balconies overlooking the woods or the garden.
The extension is a contemporary counterpoint to the existing house. The timber extension contrasts in material and form to the row of semis and acts as a termination of the street.



